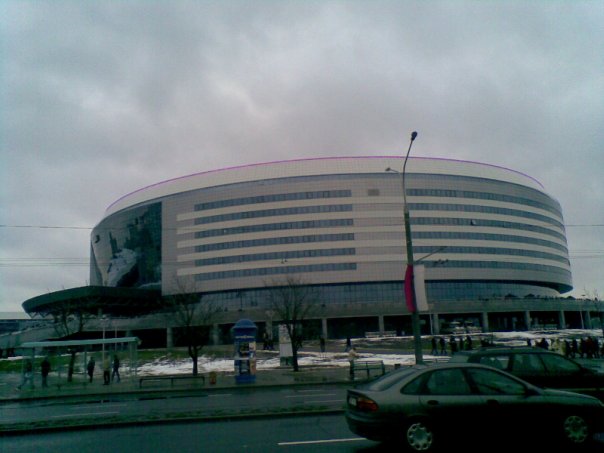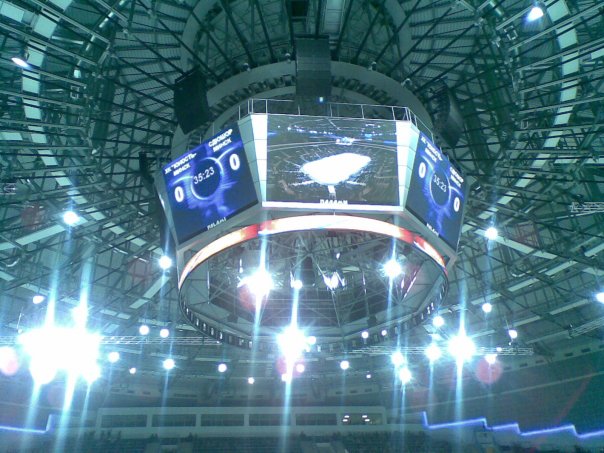Labai geras ir pamažu jau statomas naujos Minsko autobusų stoties projektas. Kas buvo MInske, turbūt žino kokia ten iki šiol buvo autobusų stotis 
Business retail centre Bus Station “Centralniy” with multilevel parking, Minsk
To be commissioned: 2011
Total Site Area: 44 016 m
Description: The four-storey building resembles a huge express arrived at a railway station.
Almost entire three-level business retail centre and five-level parking are to be located on a huge platform 7 meters above ground. The bus station and platforms for the passengers will be allocated under this platform having access for modern buses.
The building is constructed according to the modern technology: the framework is made of cast-in-place reinforced concrete filled with gas-silicate blocks; the foundation is a monolithic reinforced concrete slab. The facade of the construction is to be of glass what is possible due to spider system. As wall and column finishes polished natural granite is used. The main entrance to the business retail centre will be located from the railway station side. Commercial premises will occupy two floors and will include shops, a bar in the hall, and a café on each floor. A pub will be in the basement. A restaurant having seats for 200 people and business premises will be allocated on the third floor.
The basis of the design is a block system with a free-pattern planning inside an office block.
The project provides for the whole complex of engineering services, including a developed IT-infrastructure, security system, air-conditioning system, etc.
Project advantages:
A unique location in the centre of Minsk, in the busiest city square – Privokzalnaya. Several through-passages are located here. Railway station, bus station, subway, public transport, the bus station itself, car parking cause intense passenger flow;
Original, unique architectural project;
Very good site for shops catering middle-class consumers;
On-site multilevel parking (in view of the lack of parking spaces in the city centre);
First-class offices with a free-pattern planning;
Modern engineering services of the construction.
The construction will be put into operation under the management of BNK Engineering holding, professional management company.






Business retail centre Bus Station “Centralniy” with multilevel parking, Minsk
To be commissioned: 2011
Total Site Area: 44 016 m
Description: The four-storey building resembles a huge express arrived at a railway station.
Almost entire three-level business retail centre and five-level parking are to be located on a huge platform 7 meters above ground. The bus station and platforms for the passengers will be allocated under this platform having access for modern buses.
The building is constructed according to the modern technology: the framework is made of cast-in-place reinforced concrete filled with gas-silicate blocks; the foundation is a monolithic reinforced concrete slab. The facade of the construction is to be of glass what is possible due to spider system. As wall and column finishes polished natural granite is used. The main entrance to the business retail centre will be located from the railway station side. Commercial premises will occupy two floors and will include shops, a bar in the hall, and a café on each floor. A pub will be in the basement. A restaurant having seats for 200 people and business premises will be allocated on the third floor.
The basis of the design is a block system with a free-pattern planning inside an office block.
The project provides for the whole complex of engineering services, including a developed IT-infrastructure, security system, air-conditioning system, etc.
Project advantages:
A unique location in the centre of Minsk, in the busiest city square – Privokzalnaya. Several through-passages are located here. Railway station, bus station, subway, public transport, the bus station itself, car parking cause intense passenger flow;
Original, unique architectural project;
Very good site for shops catering middle-class consumers;
On-site multilevel parking (in view of the lack of parking spaces in the city centre);
First-class offices with a free-pattern planning;
Modern engineering services of the construction.
The construction will be put into operation under the management of BNK Engineering holding, professional management company.













Comment